
Load Tables
Use these load tables to determine the allowable load for random length continuous applications, simple spans configuration, and sloped roof decks.
ALLOWABLE TOTAL UNIFORM ROOF LOADS1
Douglas Fir, Larch4, and Southern Pine
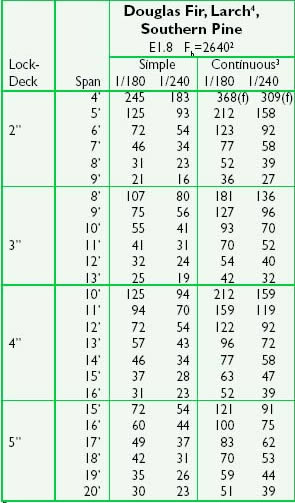
Idaho White Pine5 and White Fir
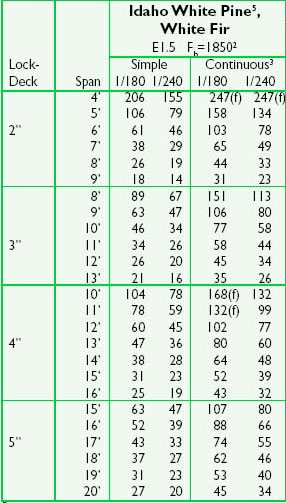
Ponderosa Pine and Western Red Cedar Face
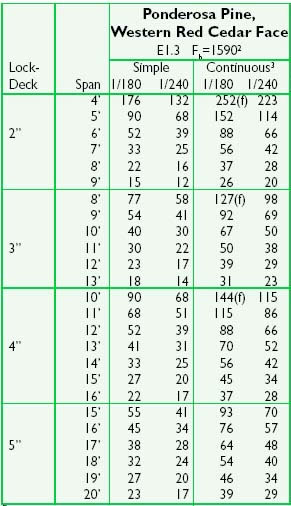
Western Red Cedar – All Laminations
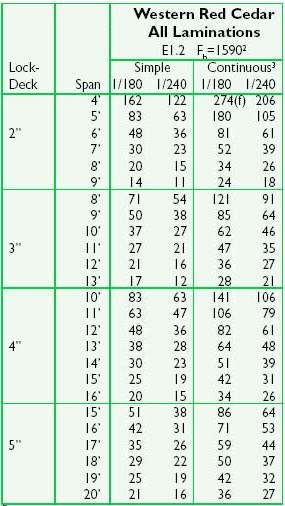
Footnotes
- Values followed by (f) are governed by bending stress. Allowable loads for floors where governed by deflection are half of those listed in the 1/180 column.
- Bending stress relates to a 2-month duration. It is not exceeded when the listed loads are applied based on recognized decking formulas.
- Span/loads shown assume compliance to layup rules described elsewhere. Longer spans may require specific lengths differing from the standard shipment – consult your Disdero representative.
- Nominal 5 in. fir/larch will have a MOE of 1.7 x 106 psi unless special arrangements are made prior to manufacture.
- Comparable values are obtained with Ponderosa Pine face and Douglas Fir/Larch centers and back.
APPLICATION CONFIGURATIONS
Random Length Continuous
A random length continuous configuration is applied over three or more spans. It is the most common method of applying Lock-Deck laminated decking and the most economical. This configuration allows the use of mixed lengths of material on a variety of span conditions, providing high structural efficiency as well as an attractive appearance.
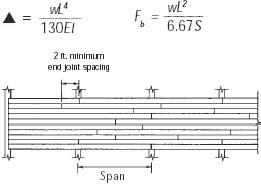
Simple Spans
This configuration requires specified length decking and provides shorter spans for the same thickness decking than a random length layout.
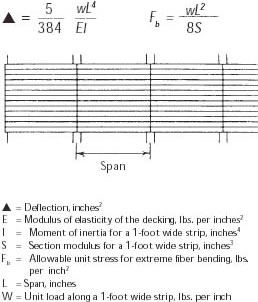
SLOPED ROOF DECK LOAD ADJUSTMENT FACTORS
To estimate the allowable load for a sloped roof deck, apply the coefficient for the pitch to the load for a flat roof listed in the allowable load table above.
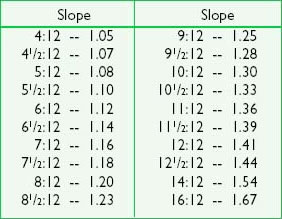
Contact us today to discuss your project with a laminated decking specialist.
